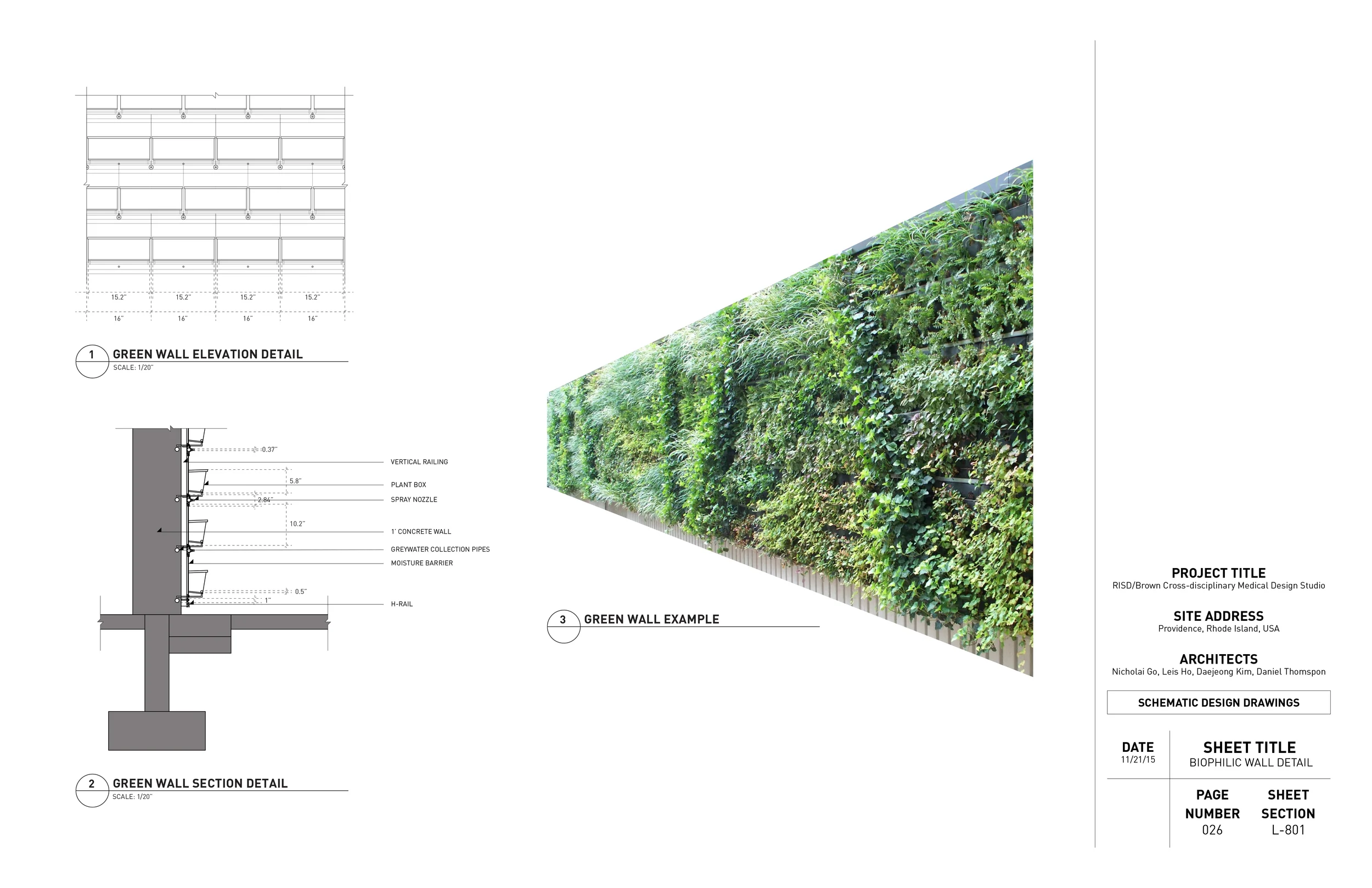RISD /
BROWN RESEARCH CENTER
In collaboration with Daejeong Kim, Daniel Thompson, and Nicholai Go
Geometry modeled with Rhinoceros and Revit
Renderings and animations produced with Vray and Adobe Photoshop
Drawings produced with Revit and Adobe Illustrator
Finding a zoning opportunity on a site in downtown Providence, we designed a RISD/ Brown cross-disciplinary medical design studio, inclusive of gallery space, classrooms, innovation lab, and green house.
Prioritizing rainwater harvesting and photo-voltaic panels as sources of renewable energy, a compromise had to made between optimal facade angles for rainwater harvesting and optimal sunlight catchment.
the double skin facade of the exterior cladding is designed to harvest rainwater from any angle, while photovoltaic panels can merely be embedded where ever appropriate, such that either of two functions did not hinder the other.
By employing a large waffle slab as our structural strategy, not only is open space maximized, but a dropped plenum can also be utilized to allow for ventilation, track lights, mobile wall panels, and tempered pipes for heating.
The double skin facade system not only allowed for optimal utilization of renewal energy, but also provided full flexibility with the form of the interior.
To retain the variable nature of an innovation lab where classroom or conference spaces are subject to change according to the demands of the investigation at hand, all interior walls are mobile tracked wall panels that doubles are white boards or pin up panels.













